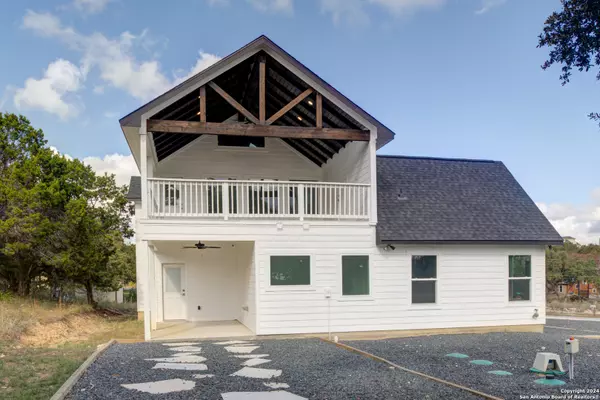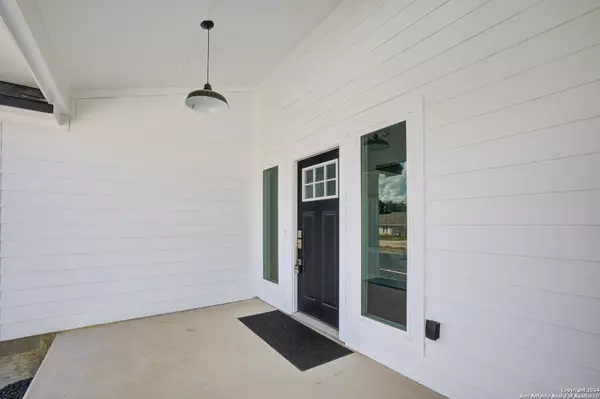3 Beds
3 Baths
2,182 SqFt
3 Beds
3 Baths
2,182 SqFt
Key Details
Property Type Single Family Home
Sub Type Single Residential
Listing Status Active
Purchase Type For Sale
Square Footage 2,182 sqft
Price per Sqft $240
Subdivision Hancock Oak Hills
MLS Listing ID 1829933
Style Two Story
Bedrooms 3
Full Baths 2
Half Baths 1
Construction Status New
Year Built 2023
Annual Tax Amount $1,795
Tax Year 2024
Lot Size 0.420 Acres
Property Description
Location
State TX
County Comal
Area 2607
Rooms
Master Bathroom Main Level 10X11 Tub/Shower Separate, Double Vanity
Master Bedroom Main Level 15X16 DownStairs, Outside Access, Walk-In Closet
Bedroom 2 2nd Level 12X11
Bedroom 3 2nd Level 11X12
Living Room Main Level 20X20
Dining Room Main Level 10X11
Kitchen Main Level 24X11
Interior
Heating Central
Cooling Two Central
Flooring Ceramic Tile, Laminate
Inclusions Ceiling Fans, Washer Connection, Dryer Connection, Stove/Range, Disposal, Dishwasher, Attic Fan, Electric Water Heater, Plumb for Water Softener, Smooth Cooktop, Down Draft, Solid Counter Tops, Private Garbage Service
Heat Source Electric
Exterior
Parking Features Two Car Garage
Pool None
Amenities Available None
Roof Type Composition
Private Pool N
Building
Foundation Slab
Sewer Aerobic Septic
Construction Status New
Schools
Elementary Schools Rebecca Creek
Middle Schools Mountain Valley
High Schools Canyon Lake
School District Comal
Others
Miscellaneous No City Tax
Acceptable Financing Conventional, FHA, VA, Cash
Listing Terms Conventional, FHA, VA, Cash
Find out why customers are choosing LPT Realty to meet their real estate needs
Learn More About LPT Realty






